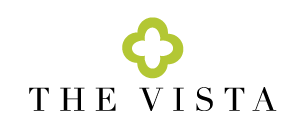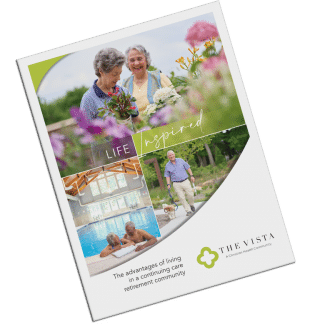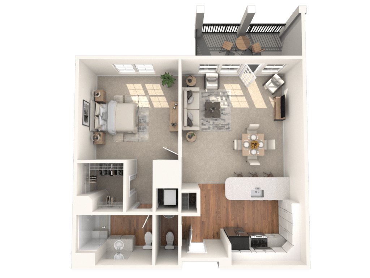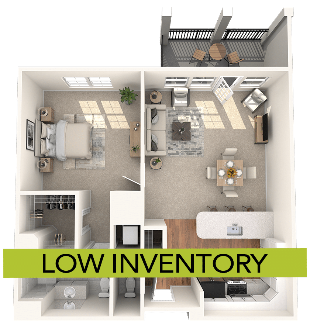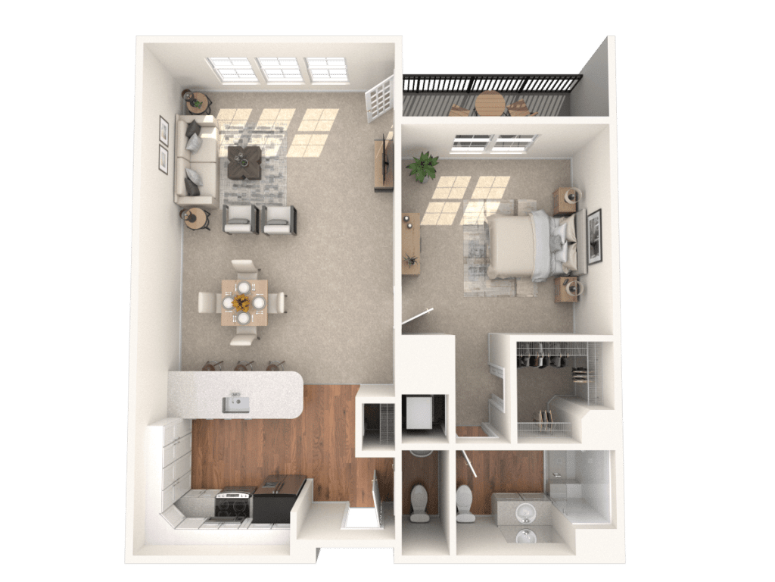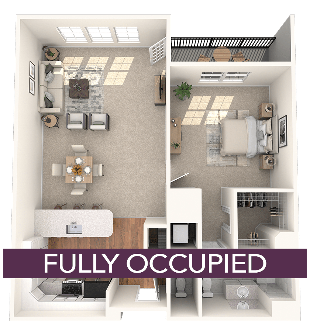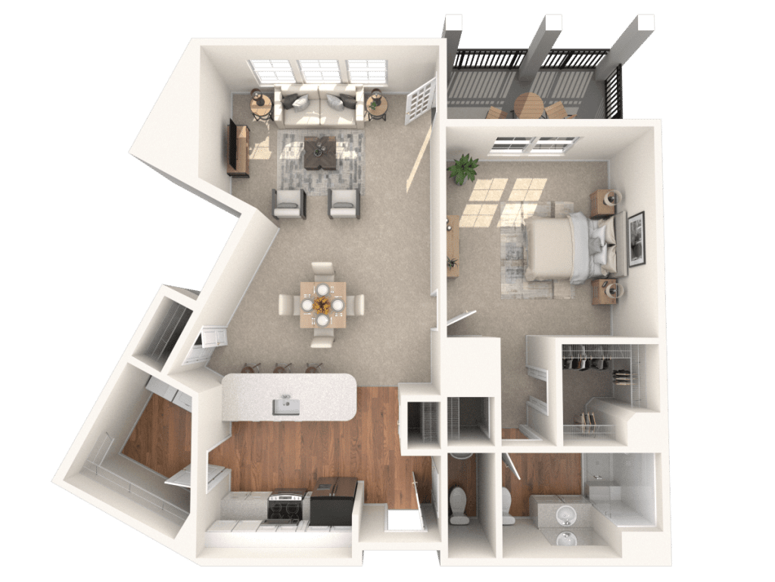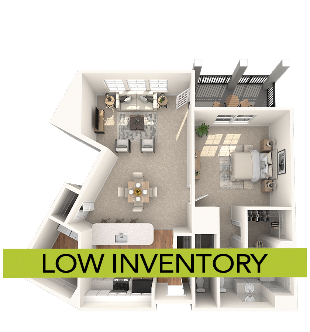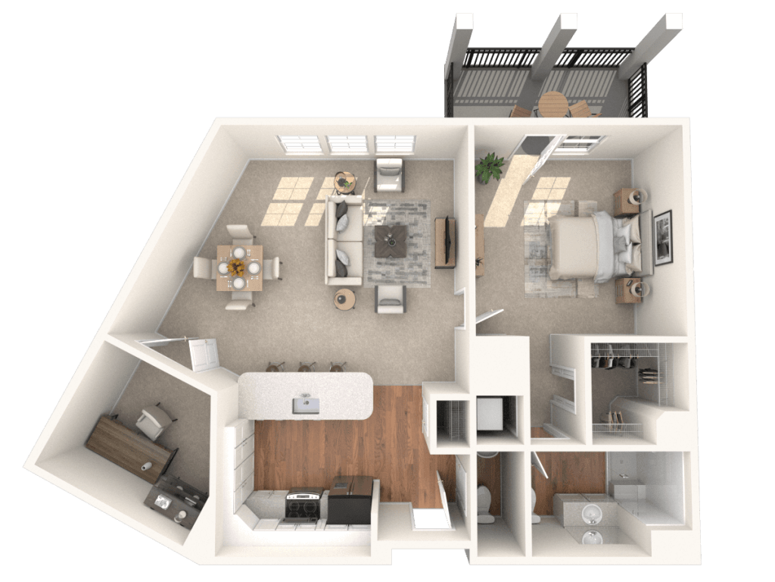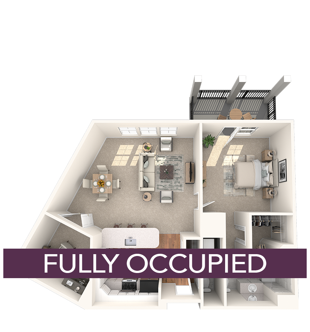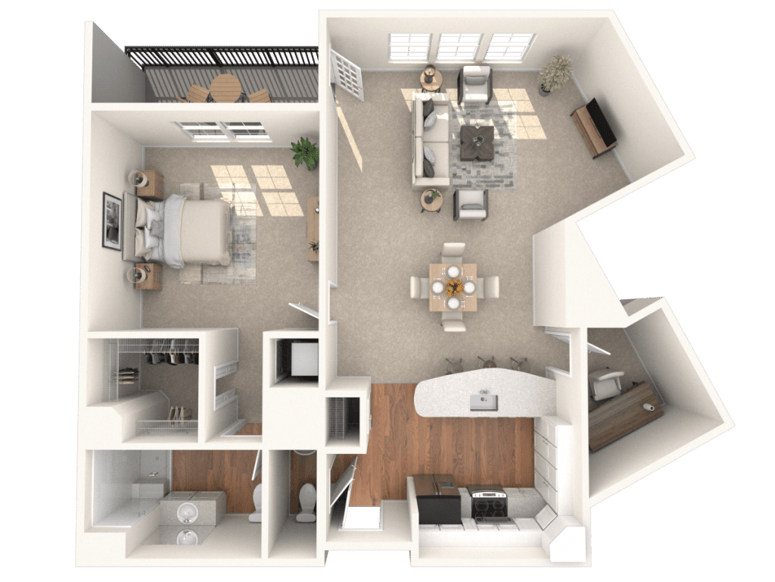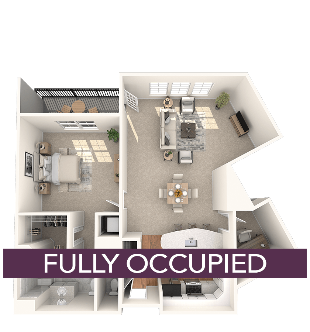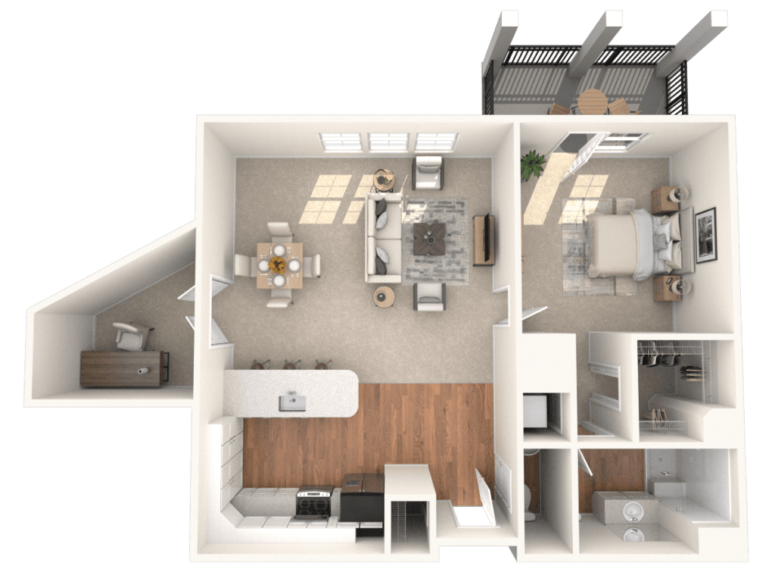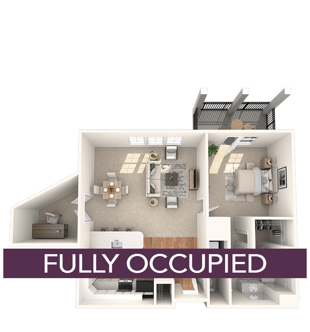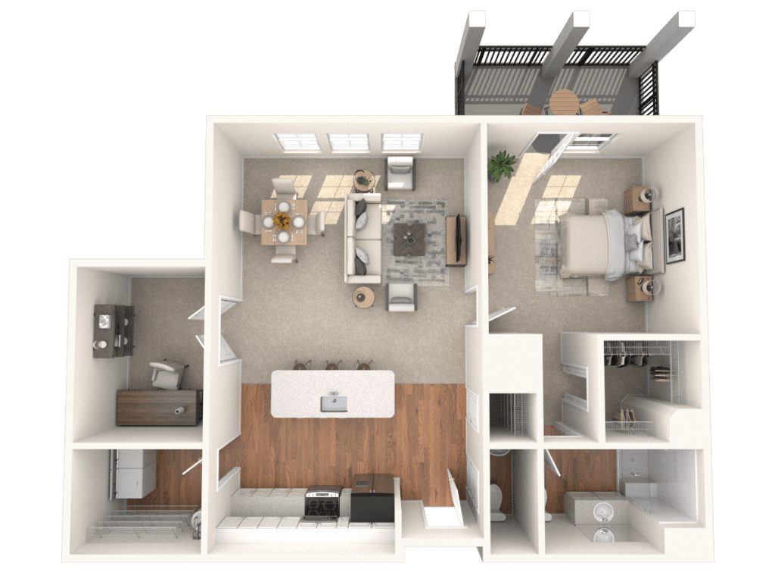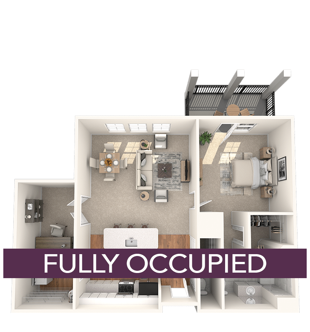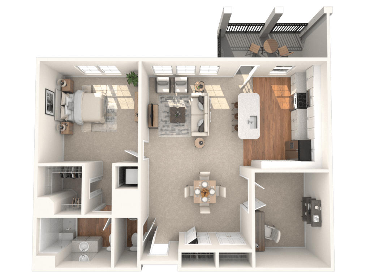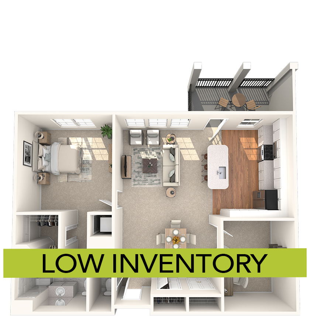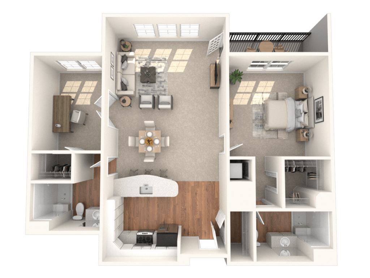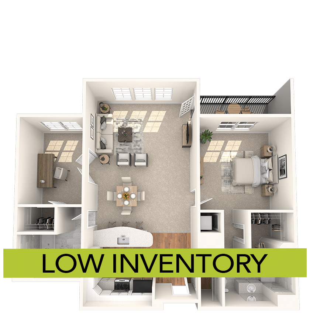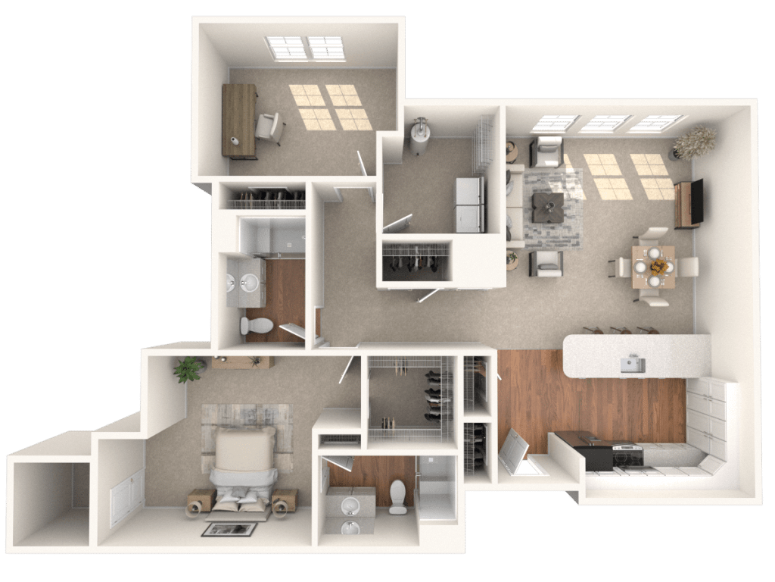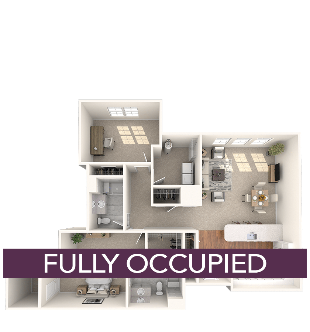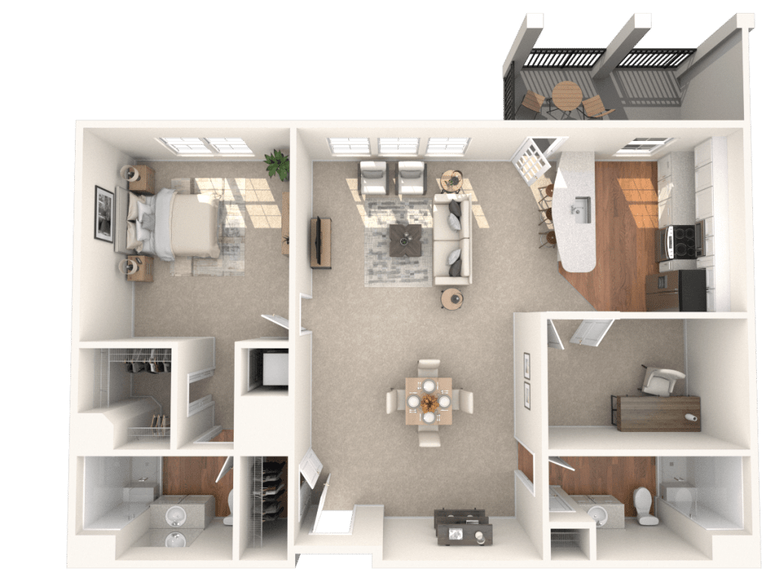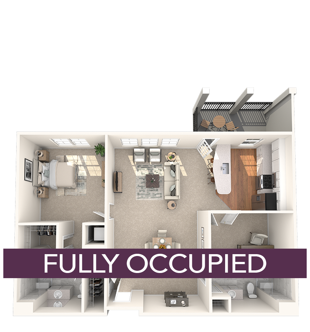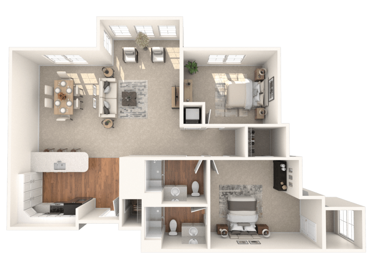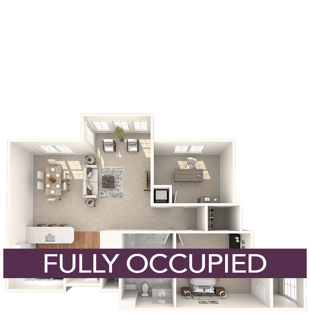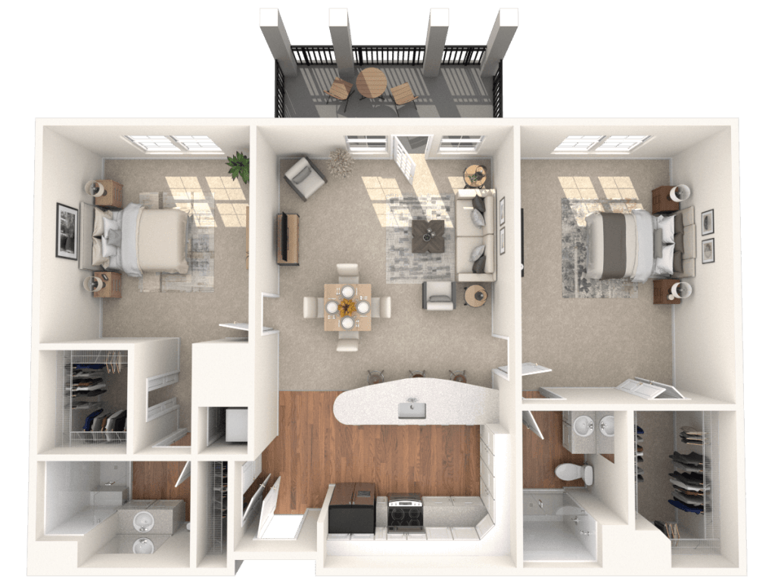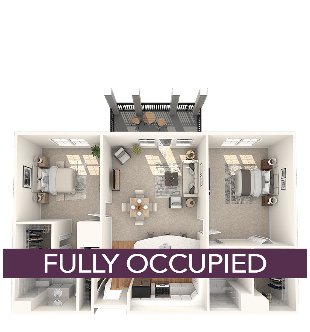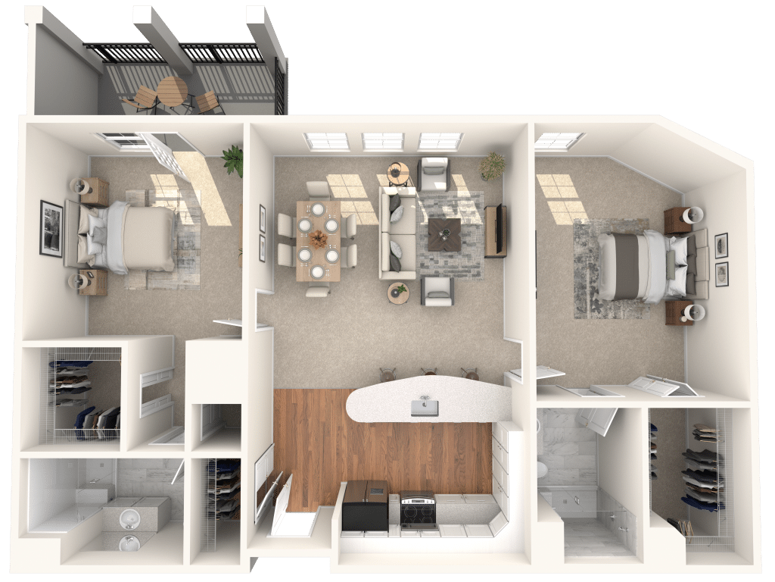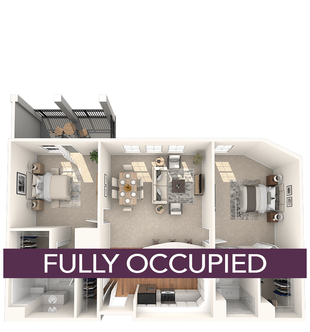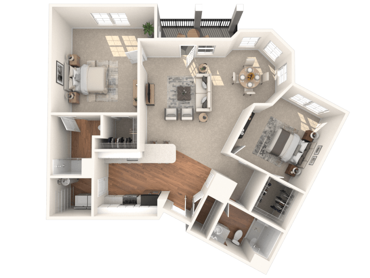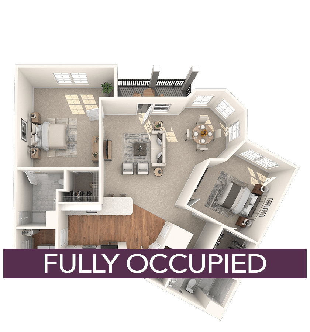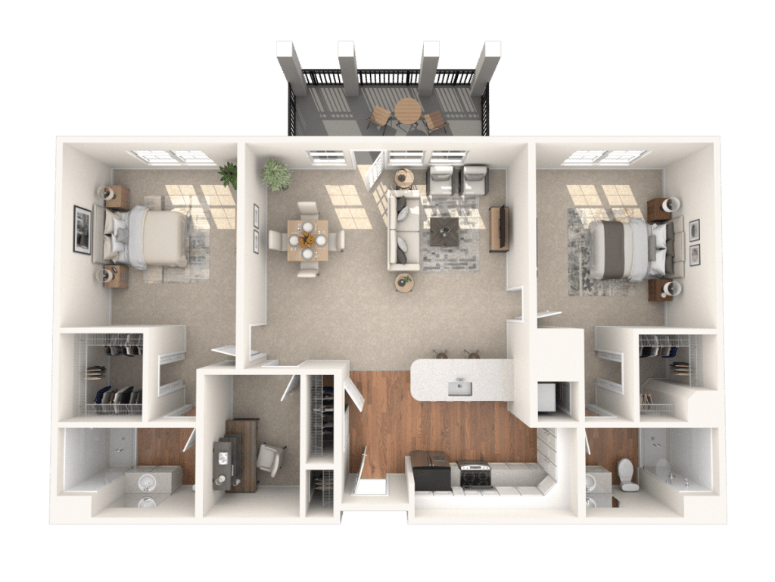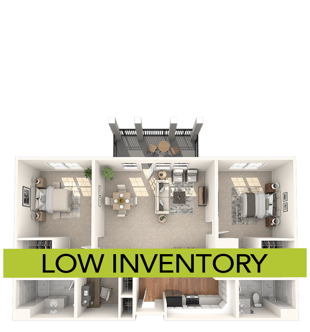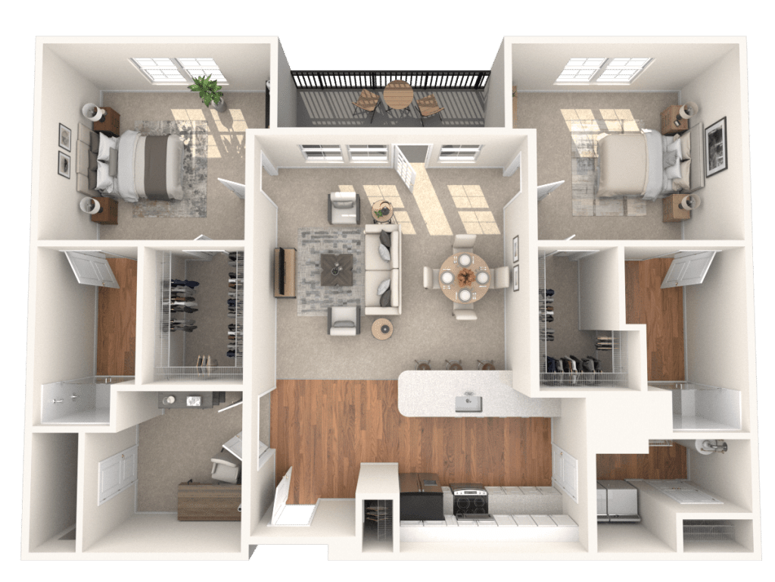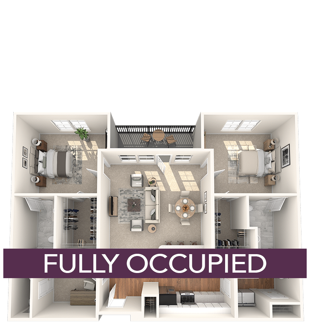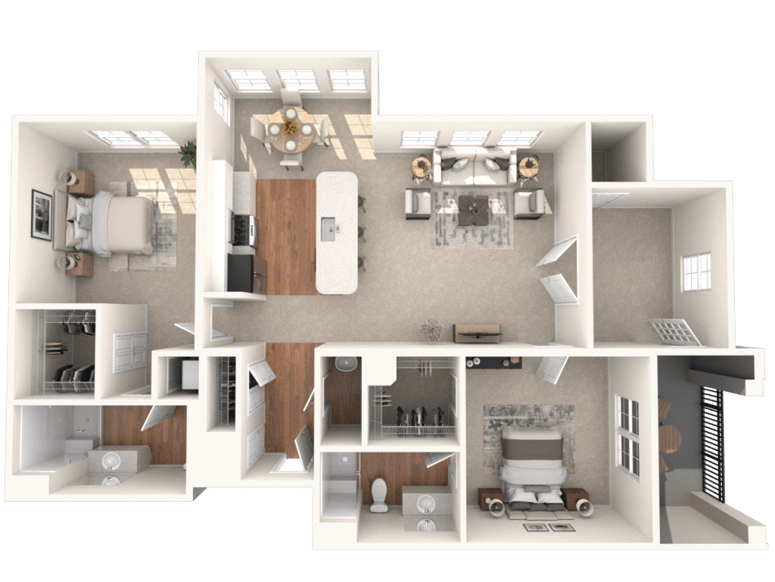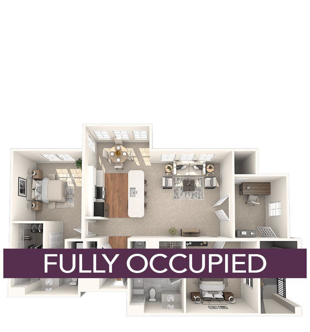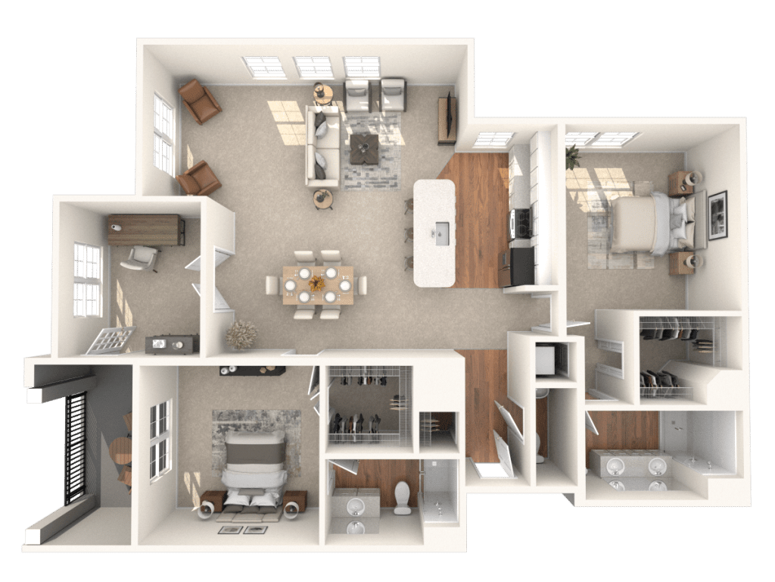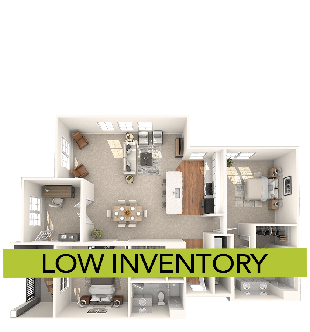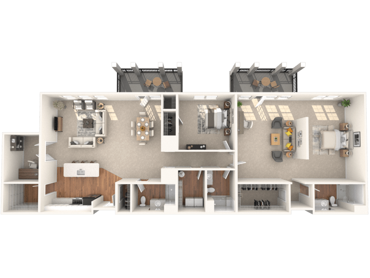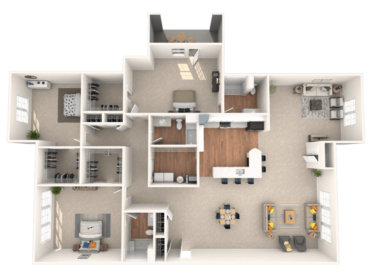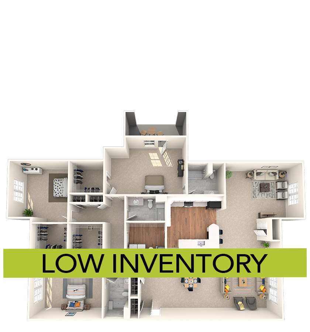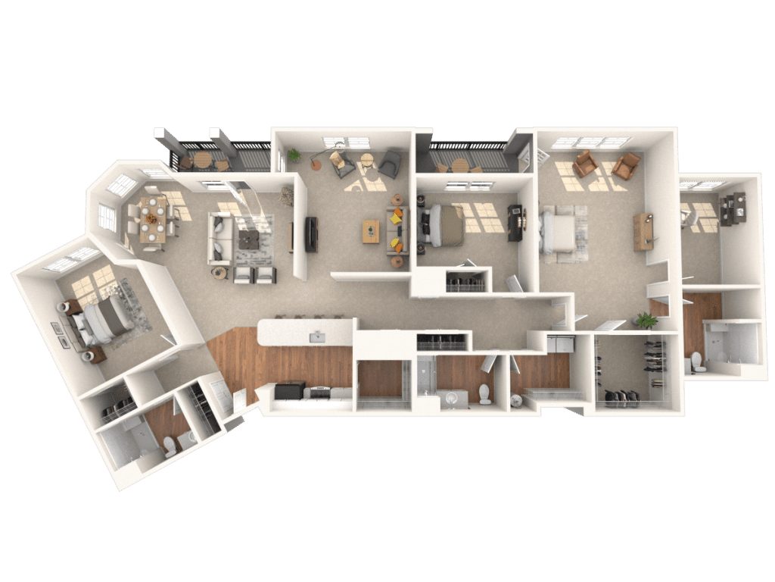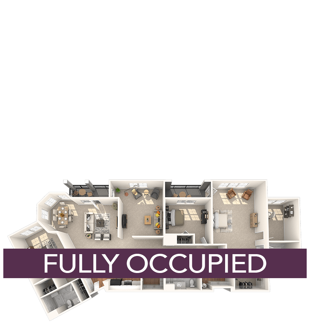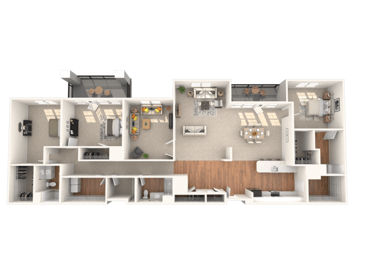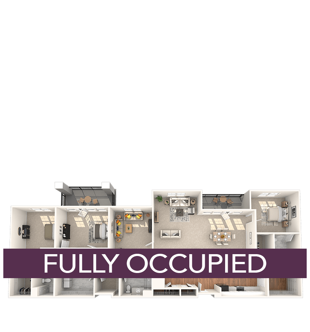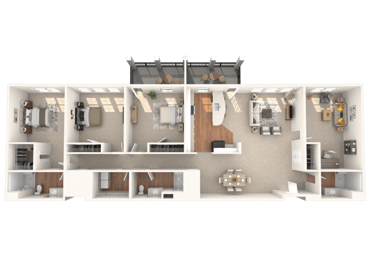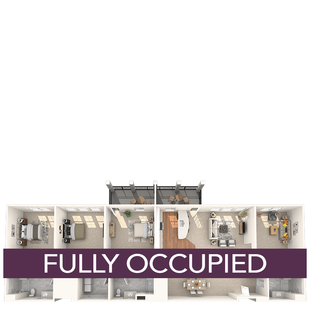Enjoy upscale living in a boutique community.
The Vista is no ordinary retirement community. Nestled amid Christian Health’s 78-acre Wyckoff campus, The Vista is Bergen County’s only life plan community. It has been designed to provide a maintenance-free, extraordinary lifestyle to extraordinary people.
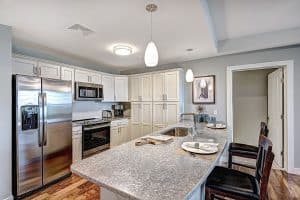 The apartment homes were designed with meticulous attention to detail. Dramatic features include expansive windows and high ceilings, fully equipped contemporary kitchens with granite countertops, designer-quality finishes, and all the conveniences you dream about.
The apartment homes were designed with meticulous attention to detail. Dramatic features include expansive windows and high ceilings, fully equipped contemporary kitchens with granite countertops, designer-quality finishes, and all the conveniences you dream about.
Every residence, no matter the size, can accommodate a king-sized bed, has a balcony or patio and features a full kitchen and one-and-a-half to two baths. Every apartment comes with a spacious storage unit, secure, climate-controlled parking with complimentary EV charging, and indoor and outdoor amenities that rival many country clubs.
With a variety of floor plans and lush woodland or distant Ramapo Mountain views; you’re sure to find an apartment to complement your taste and lifestyle.
Intimate in scale yet grand in lifestyle, explore the many uncommon advantages of living at The Vista. With entrance fees starting at $269,900, our life plan community offers apartment homes with monthly services fees beginning at $4,128. To inquire about which apartments are currently available and arrange a visit, call (201) 548-3557.
Is the floor plan you love sold out? Download The Vista Premier Club flyer to learn how to gain priority access to apartments as they become available!
